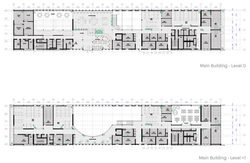SEPTEMBER 2019 - AUGUST 2020
MASS DESIGN GROUP
Kigali, Gasabo District, Rwanda
Under Construction
48,000 ft²
I was the lead designer and team leader for the New Build portion of this project during the design phase through to the end of construction documentation. I worked closely with the project manager in consultant coordination and team management. I was the project Revit manager and led the team in final documentation production. I also worked with the client in finalizing the design and the production of marketing materials.
East Africa boasts three of the world’s top ten fastest-growing economies, but faces major challenges in attracting foreign direct investment to accelerate the growth of small and growing businesses. In partnership with MASS, Norrsken seeks to address this by launching Norrsken Kigali House, an entrepreneurship hub in Kigali, Rwanda. The project is currently under construction and scheduled to open in 2022.
The new Kigali hub will be housed on the historic École Belge site in central Kigali adjacent to the car free zone. The site will offer a curated ecosystem that elevates the status and visibility of entrepreneurs while offering the tools and networks to help startups grow efficiently and become investment-ready. The design of the Norrsken Kigali House incorporates spaces for different scales and types of work, from large collaborative spaces to quiet individual workspaces, in addition to landscaped and semi-public outdoor spaces. The aim of Norrsken Kigali House is to fuel growth in East Africa, accelerating their rapid development of entrepreneurship by increasing access to international capital, ultimately shifting the paradigm from aid to investment.






















